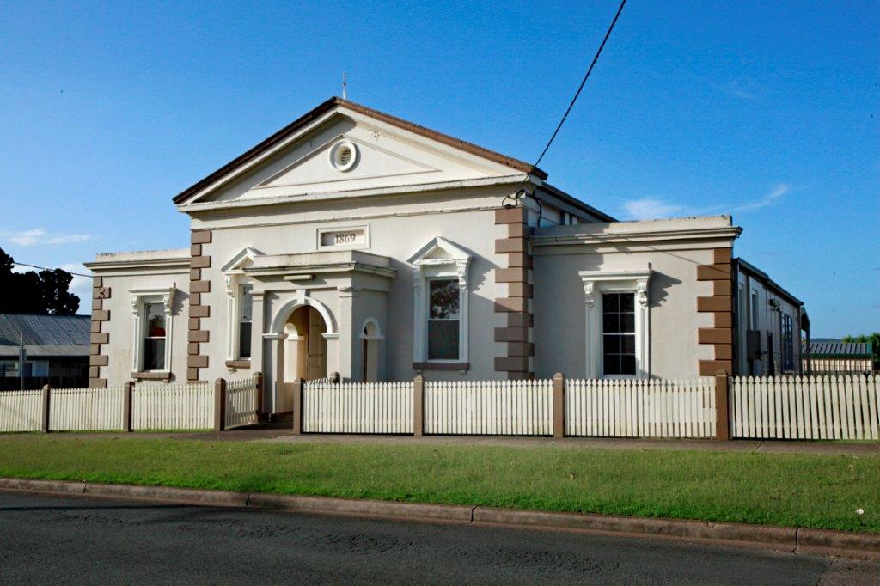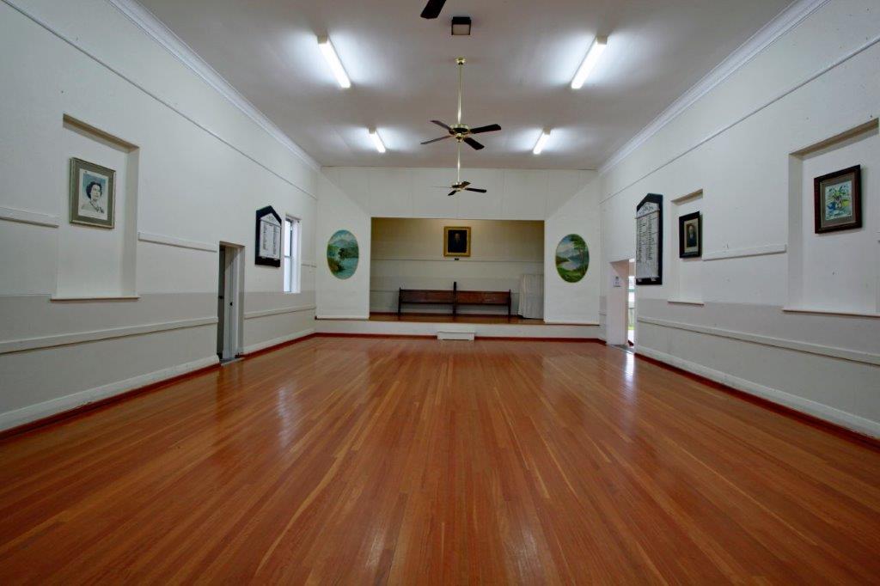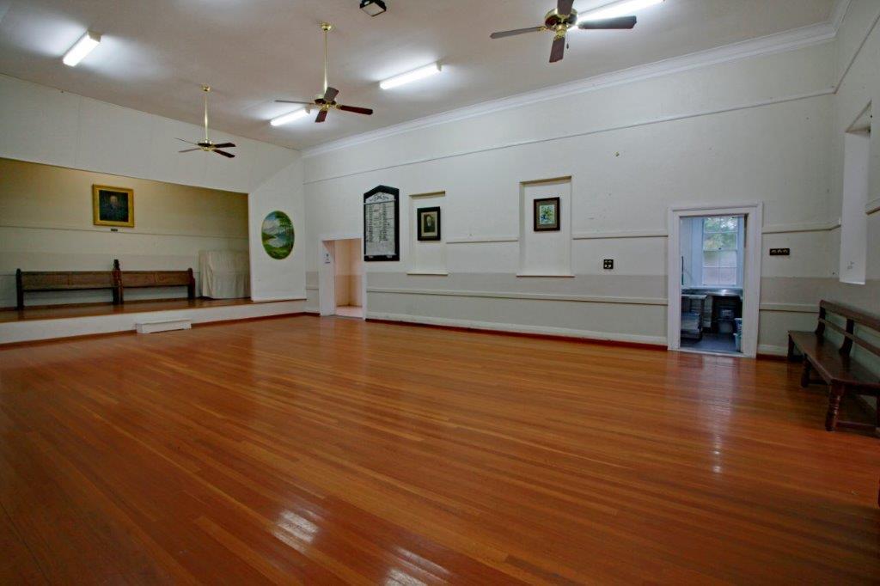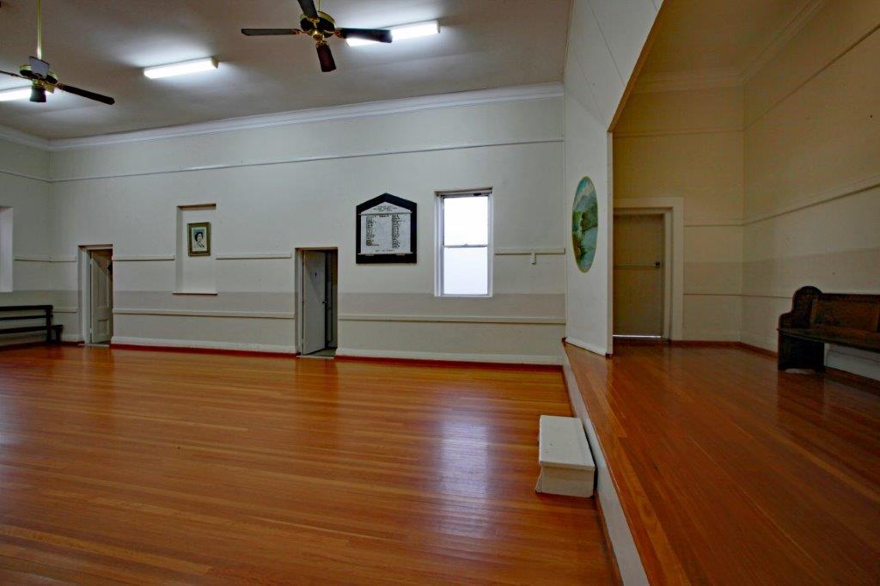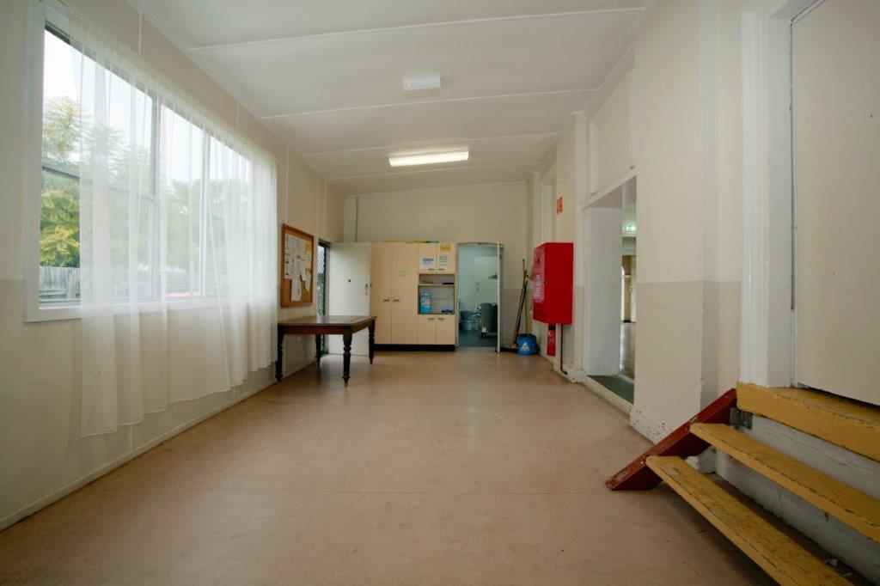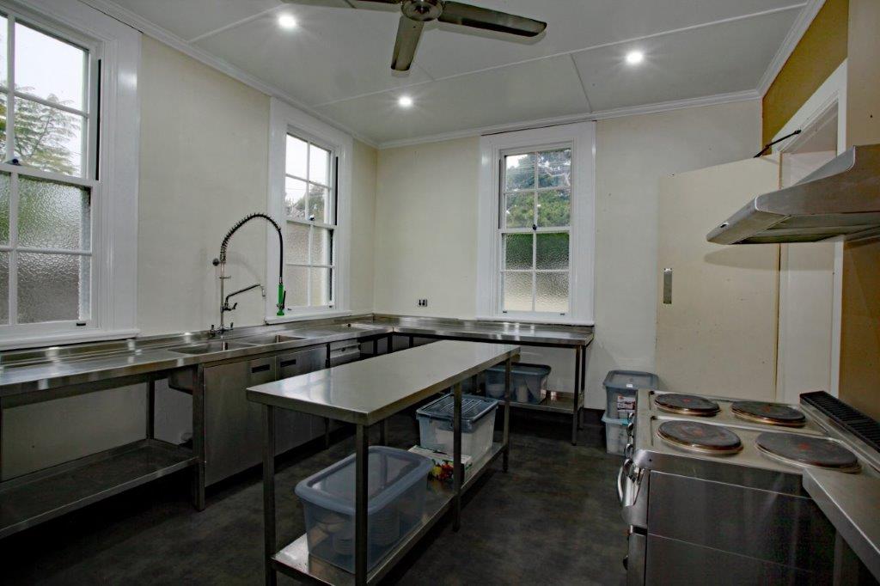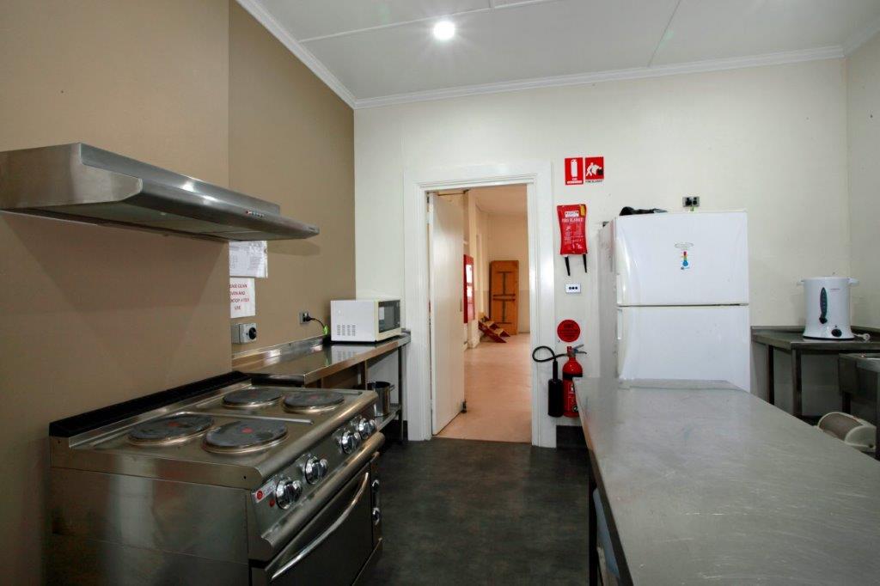Hinton School of Arts
About the facility
Located is the beautiful country town of Hinton, the historic School of Arts Hall built in 1869 is full of character and charm. Sandstone construction, timber floors, ornate fans, piano and church pews compliment the era of the building. The stage with side access and a large room to the side makes it perfect for Concerts, performances and functions.
Often hired for meetings, classes, social groups and community events, it is an ideal hub for the community. The stainless steel kitchen is equipped with your essential items for a function such as oven, fridge, freezer, microwave and some crockery and cutlery. There is drive access at the read with an attached undercover awning.
- 279 Hinton Road, Hinton NSW 2321
- To apply to book the hall click here.
This facility doesn’t have accessible toilets, or designated accessible parking. There is drive access and one parking space at the back of the hall. There is level access to the hall.
Included amenities:
- Accessible ramp
- Chairs: 80
- Crockery/cutlery/glassware
- Fans
- Hot water urn
- Kitchen facilities
- Microwave
- Oven
- Refrigerator
- Stage
- Tables: 14
This venue's capacity is 92 (standing).
- Halls and Community Centre Fees and Charges (PDF 4.2 MB)
- Terms & Conditions of Facility Hire (PDF 786.2 kB)
- Floor Plan - Hinton School of Arts (PDF 18 kB)
- Evacuation Plan - Hinton School of Arts (PDF 285.7 kB)
This facility is managed by a 355c Committee of Council. The dedicated group of Volunteers generously donate their time and effort to manage bookings and care for this facility. We appreciate your patience as you await a response from a Volunteer.
- Call 0417 257 140
- Email hintonhall@portstephens.net


