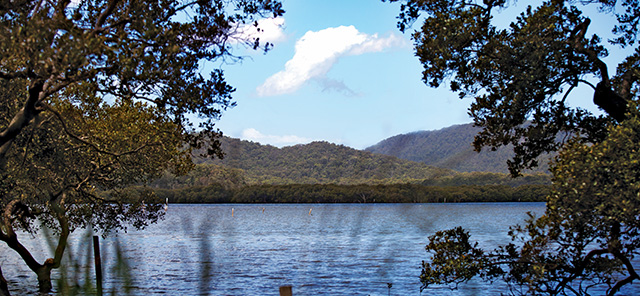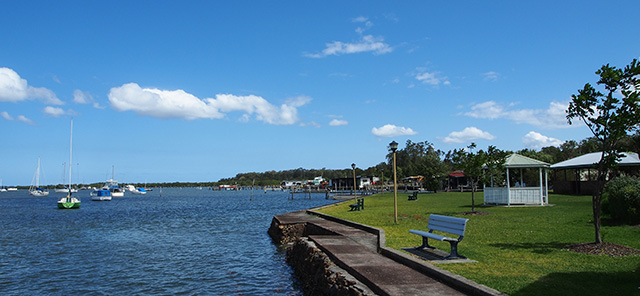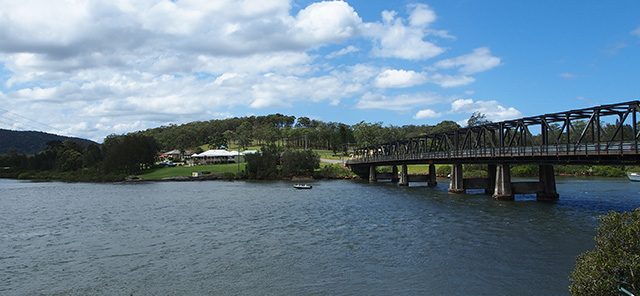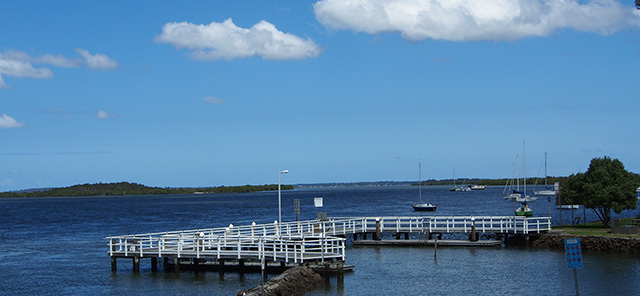Karuah Place Plan
Since the adoption of the Karuah Growth Strategy in 2011, most of the land identified in the Strategy as suitable for residential development has been rezoned and new housing estates are either complete or under construction. However, over the past few years, new population forecasts, and most importantly, housing demand, tells us that new land is needed for future growth.
The Karuah Place Plan has been designed to support the Karuah Growth Strategy by identifying additional opportunities for residential development, employment lands and public infrastructure. Where there are any inconsistencies between the place plan and the strategy, the Karuah Place Plan will prevail.
The Karuah Place Plan also recognises the values and priorities of Karuah community. The plan will aim to strengthen those values that are performing well and promote opportunities for those that require improvement. During the Karuah Liveability Survey, the community rated the following as the most important elements of their place:
- General condition of public open space
- Elements of natural environment
- Sense of neighbourhood safety
- Local businesses that provide for daily needs
- Locally owned and operated businesses.
The Karuah Place Plan reinforces these values by limiting new development to cleared land or where there is only low quality vegetation, recognises the importance of the timber and oyster industries and includes mechanisms to protect and diversify existing businesses and identifies opportunities for improving safety, such as improved pathways and connectivity.
The place plan outlines a range of specific works that have been programmed for Karuah, such as a new playground in Aliceton Reserve and pavement upgrade of Mustons Road. The plan also includes a number of projects that can be undertaken by other parts of community to contribute to improving liveability.
- Download the Karuah Place Plan (PDF 3.6 MB)
Karuah Growth Strategy
The Karuah Growth Strategy provides strategic level guidance for the future development of Karuah. The focus of the Strategy is spatial and land use planning; however it also addresses aspects of economic and social development, as well as environmental management.
The assessment of opportunities and constraints for Karuah has identified that there is considerable potential to expand the village of Karuah.
The Karuah Growth Strategy was adopted adopted by Council on the 20 December 2011. The Strategy contains a number of Strategic Directions that will be implemented to achieve the vision for Karuah.
- Download the Karuah Growth Strategy (PDF 5MB)
Strategic Directions
- Population growth in Karuah in the short to medium term will provide additional activity and support for existing community and commercial services and facilities.
- Generally, there appears to be sufficient capacity in social and community facilities to meet additional demand at least over the short to medium term.
- Over time population growth will tend to improve the viability of existing businesses rather than lead to the establishment of a large number of new businesses.
- The preferred option for the future development of Karuah should be the expansion of the village by progressively rezoning Growth Areas South, East and West.
- This will enable sufficient land to be made available for new development while ensuring the efficient use of infrastructure, and maintaining the areas of environmental value which provide the character and setting of the village.
- It will also provide market choice and certainty, while providing flexibility for the private sector to stage the release of urban land in response to market demand.
- A network of conservation areas and habitat corridors provide links between the national parks that surround the town, the wetlands and the river; and define the urban area.
- A staged approach to urban expansion based on progressively extending the existing urban area and reinforcing the existing village centre to ensure future development makes efficient use of infrastructure and can be developed in response to market demand.
- An area of rural land for large holdings is retained to the north west of the village. A minimum subdivision lot size of 40 ha will ensure the land is not hampered by fragmented land ownership should the land be required for urban development beyond 2030
- A small light industrial area is suggested to the west of the village to permit small light industrial enterprises to establish and provide services and employment to the residents of Karuah.
- The part of Karuah east of the river, within Great Lakes Shire, is identified for limited urban development and rural residential development
- A greater number of residents in Karuah will provide greater patronage of retail, private and community services and generate greater local employment than at present.
- The strategy aims to provide for new urban land in a variety of settings to appeal to a variety of markets.
- The identified conservation areas and corridors provide opportunities for targeted biodiversity offsets which achieve wider conservation objectives
The top identified priorities are:
- Keep the Main Street open and uncluttered
- Implement the Karuah Town and Business Development Strategy
- Nominate a person to promote/co-ordinate tourism and marketing
- Promote the waterfront through activities such as boat hire, coffee shop, oyster sheds/industry etc.
- Develop historical points of interest
- Redevelop Longworth Park





